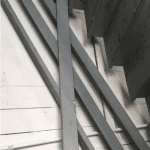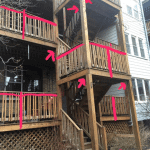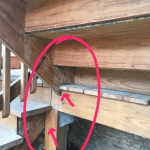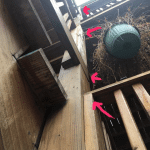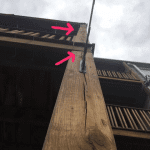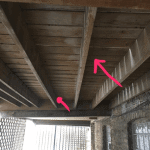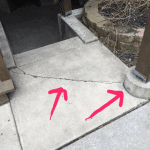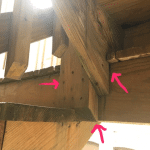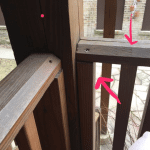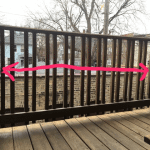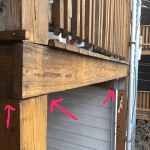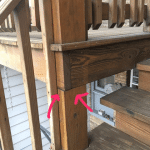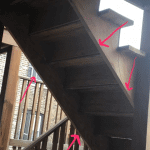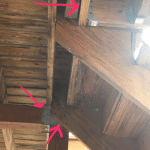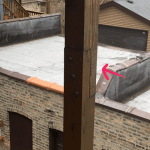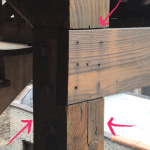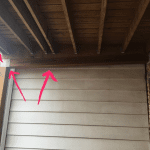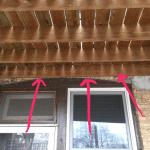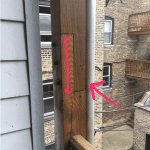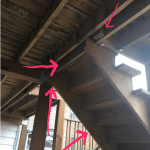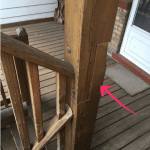Unless your porch was designed and built using the latest building codes and standards (last updated in May 2011), there’s a very good chance you have code violations. Some violations may be minor and can easily be corrected. Others may be more extensive and expensive to correct.
We can review your porch and deck to give you a thorough evaluation of how it stands up against the codes and what your best options are for being compliant…and avoiding unwanted liabilities. We’ll give you our best recommendation for how to proceed in the most cost-effective way that also helps ensure the safety of those using your porch(es), and keeps you from having to worry for the long-term.
EXAMPLES
Here we’ve provide several examples of porches we’ve inspected, circling where the issues are in the pictures and writing down the specific problems with each photograph. You may recognize some of these problems with your own porch or deck.
Here’s a link to the city of Chicago’s “Porch Design & Construction Guidelines” – last updated May 2011.
It’s 101 pages of great information, organized in the following sections:
SECTION A: GLOSSARY OF TERMS
Includes definitions of construction materials and building components.
SECTION B: MATERIALS FOR CONSTRUCTION
Includes specific information regarding materials commonly used for the construction of decks and porches.
SECTION C: BUILDING CODE
Includes excerpts from the Chicago Building Code that are applicable to porch design and construction.
SECTION D: DRAWINGS
Includes porch plans and details to illustrate how wood framing and connections are drawn and can be constructed.
1: DRAWINGS – PLANS & ELEVATIONS
2: DRAWINGS – COLUMN CONNECTIONS
3: DRAWINGS – WALL CONNECTIONS
4: DRAWINGS – POST SPLICES
5: DRAWINGS – STAIR DETAILS
6: DRAWINGS – GUARDRAIL DETAILS
7: DRAWINGS – FOOTINGS
8: DRAWINGS – TRIBUTARY AREA
SECTION E: LOAD TABLES
Provided to assist in determining the correct wood member and bolt sizes.
SECTION F: EXAMPLE DESIGN
Incorporates the information of Sections D & E to create a porch design.
SECTION G: PORCH CHECKLIST
Used to evaluate the condition of a porch or deck.
SECTION H: PORCH EVALUATION 8
Used to determine the quantity of repair/ replacement and the level of required compliance.
SECTION I: PORCH PROCESS
Provided to show what the process is for porch design, DOB permitting, construction, inspections and closeout.
SECTION J: FREQUENTLY ASKED QUESTIONS
Provided to answer questions, and further clarity the porch design and construction process.

